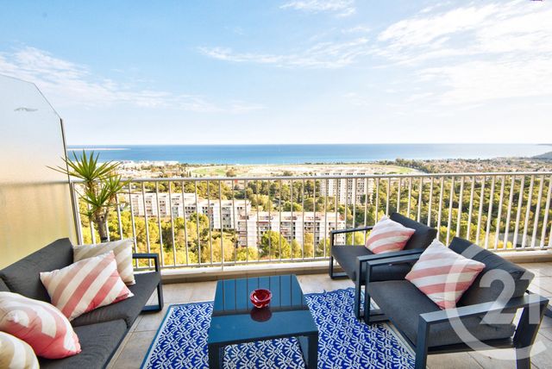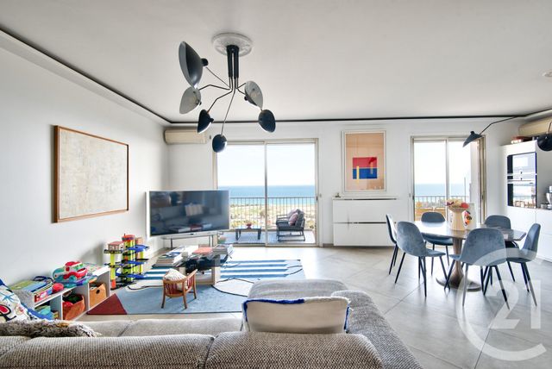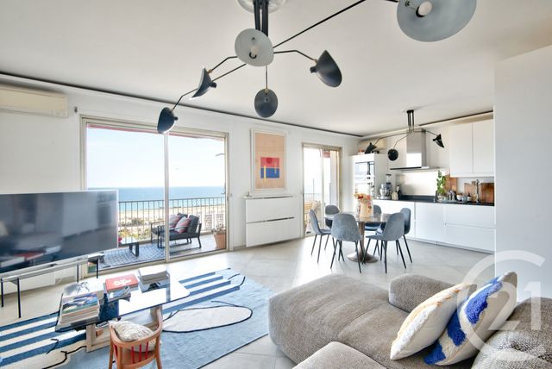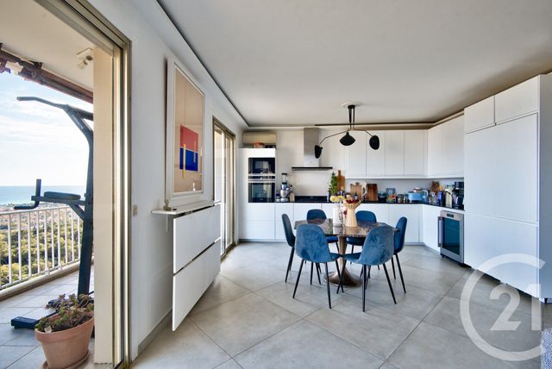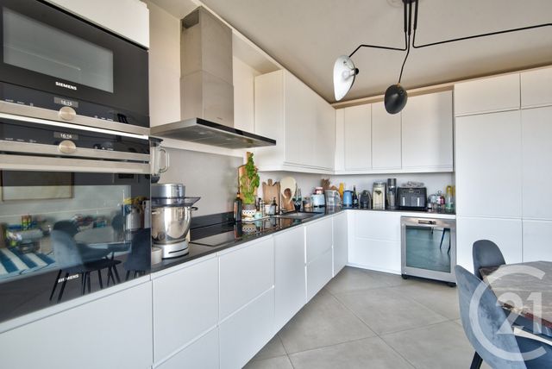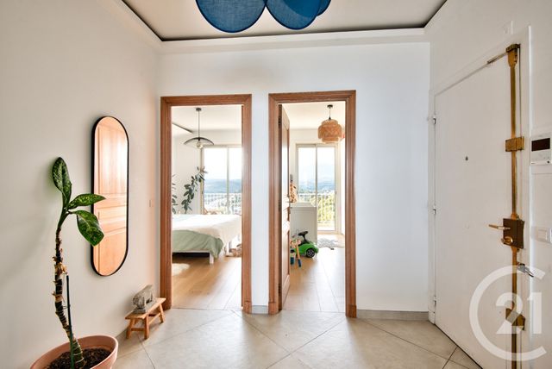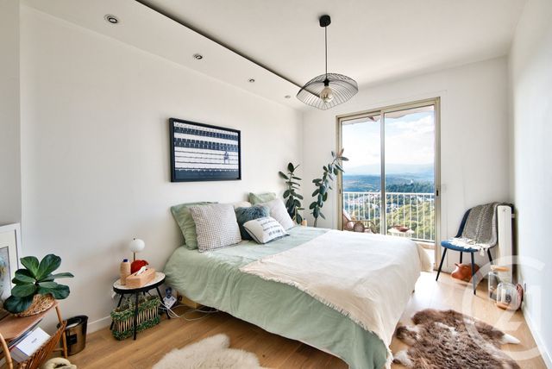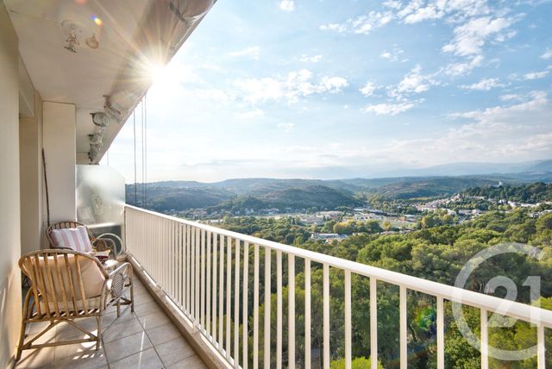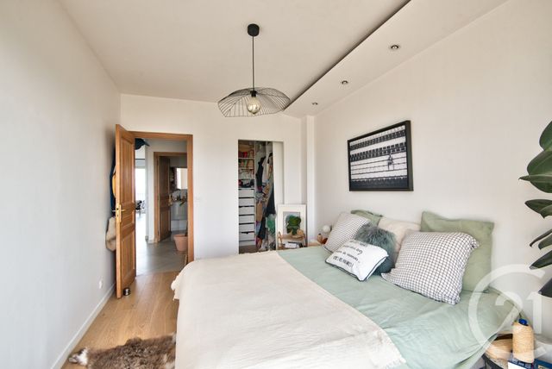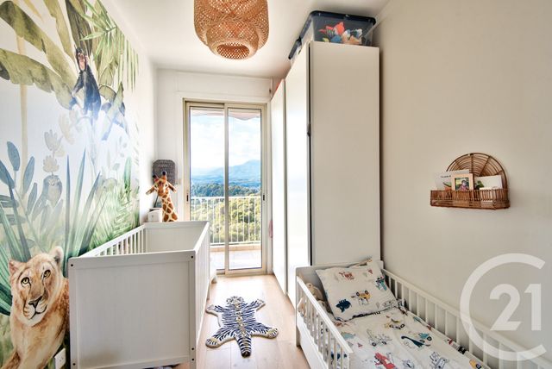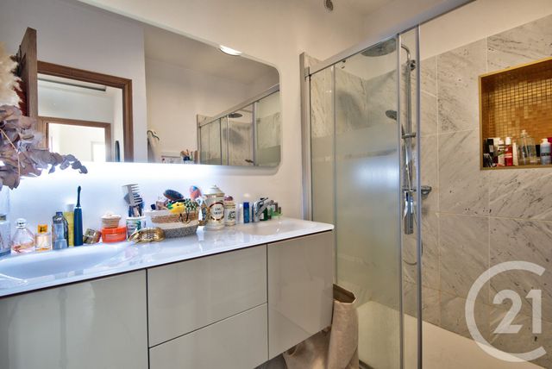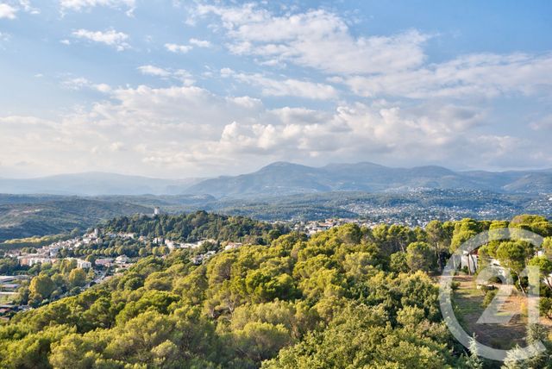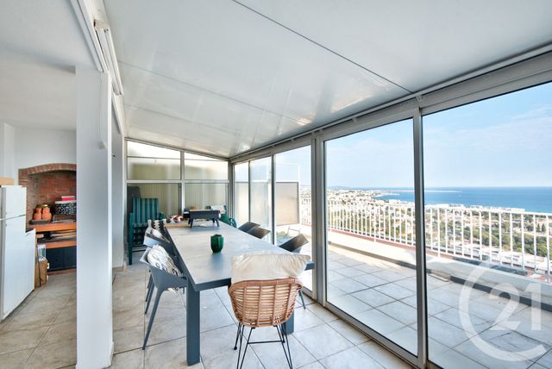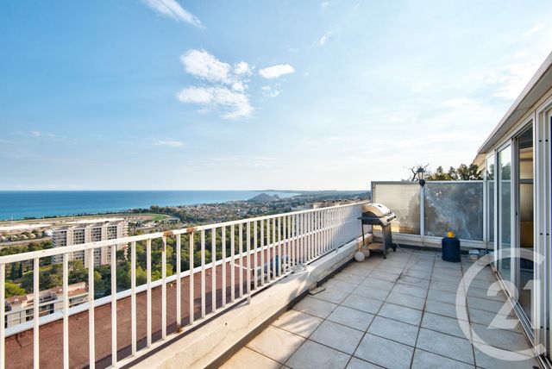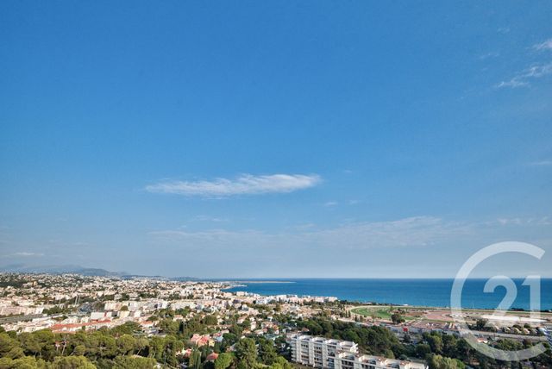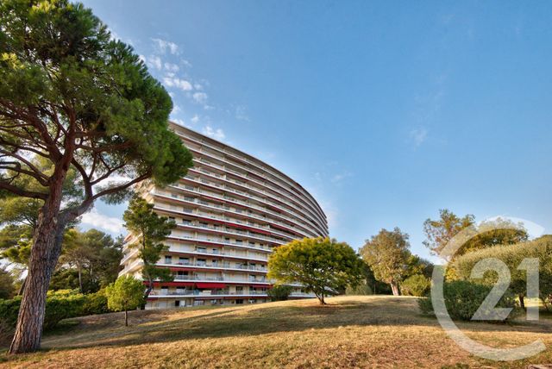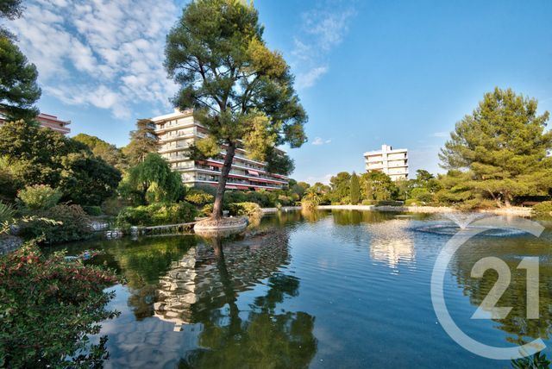Appartement Duplex à vendre 3 pièces - 79,32 m2 CAGNES SUR MER - 06
716 000 €
- Honoraires charge vendeur
-
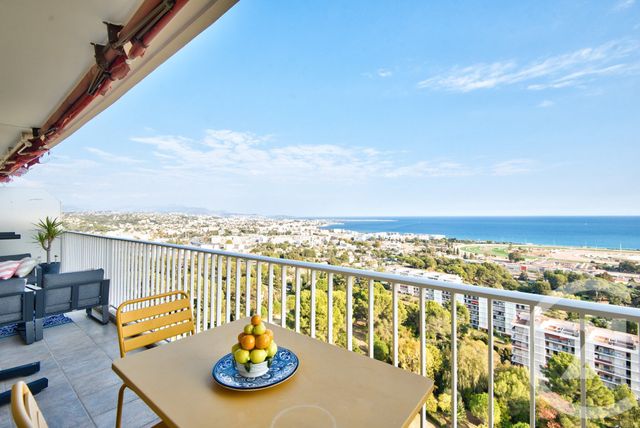 1/18
1/18 -
![Afficher la photo en grand Appartement Duplex à vendre - 3 pièces - 79.32 m2 - CAGNES SUR MER - 06 - PROVENCE-ALPES-COTE-D-AZUR - Century 21 Lafage Transactions]() 2/18
2/18 -
![Afficher la photo en grand Appartement Duplex à vendre - 3 pièces - 79.32 m2 - CAGNES SUR MER - 06 - PROVENCE-ALPES-COTE-D-AZUR - Century 21 Lafage Transactions]() 3/18
3/18 -
![Afficher la photo en grand Appartement Duplex à vendre - 3 pièces - 79.32 m2 - CAGNES SUR MER - 06 - PROVENCE-ALPES-COTE-D-AZUR - Century 21 Lafage Transactions]() 4/18
4/18 -
![Afficher la photo en grand Appartement Duplex à vendre - 3 pièces - 79.32 m2 - CAGNES SUR MER - 06 - PROVENCE-ALPES-COTE-D-AZUR - Century 21 Lafage Transactions]() 5/18
5/18 -
![Afficher la photo en grand Appartement Duplex à vendre - 3 pièces - 79.32 m2 - CAGNES SUR MER - 06 - PROVENCE-ALPES-COTE-D-AZUR - Century 21 Lafage Transactions]() 6/18
6/18 -
![Afficher la photo en grand Appartement Duplex à vendre - 3 pièces - 79.32 m2 - CAGNES SUR MER - 06 - PROVENCE-ALPES-COTE-D-AZUR - Century 21 Lafage Transactions]() + 127/18
+ 127/18 -
![Afficher la photo en grand Appartement Duplex à vendre - 3 pièces - 79.32 m2 - CAGNES SUR MER - 06 - PROVENCE-ALPES-COTE-D-AZUR - Century 21 Lafage Transactions]() 8/18
8/18 -
![Afficher la photo en grand Appartement Duplex à vendre - 3 pièces - 79.32 m2 - CAGNES SUR MER - 06 - PROVENCE-ALPES-COTE-D-AZUR - Century 21 Lafage Transactions]() 9/18
9/18 -
![Afficher la photo en grand Appartement Duplex à vendre - 3 pièces - 79.32 m2 - CAGNES SUR MER - 06 - PROVENCE-ALPES-COTE-D-AZUR - Century 21 Lafage Transactions]() 10/18
10/18 -
![Afficher la photo en grand Appartement Duplex à vendre - 3 pièces - 79.32 m2 - CAGNES SUR MER - 06 - PROVENCE-ALPES-COTE-D-AZUR - Century 21 Lafage Transactions]() 11/18
11/18 -
![Afficher la photo en grand Appartement Duplex à vendre - 3 pièces - 79.32 m2 - CAGNES SUR MER - 06 - PROVENCE-ALPES-COTE-D-AZUR - Century 21 Lafage Transactions]() 12/18
12/18 -
![Afficher la photo en grand Appartement Duplex à vendre - 3 pièces - 79.32 m2 - CAGNES SUR MER - 06 - PROVENCE-ALPES-COTE-D-AZUR - Century 21 Lafage Transactions]() 13/18
13/18 -
![Afficher la photo en grand Appartement Duplex à vendre - 3 pièces - 79.32 m2 - CAGNES SUR MER - 06 - PROVENCE-ALPES-COTE-D-AZUR - Century 21 Lafage Transactions]() 14/18
14/18 -
![Afficher la photo en grand Appartement Duplex à vendre - 3 pièces - 79.32 m2 - CAGNES SUR MER - 06 - PROVENCE-ALPES-COTE-D-AZUR - Century 21 Lafage Transactions]() 15/18
15/18 -
![Afficher la photo en grand Appartement Duplex à vendre - 3 pièces - 79.32 m2 - CAGNES SUR MER - 06 - PROVENCE-ALPES-COTE-D-AZUR - Century 21 Lafage Transactions]() 16/18
16/18 -
![Afficher la photo en grand Appartement Duplex à vendre - 3 pièces - 79.32 m2 - CAGNES SUR MER - 06 - PROVENCE-ALPES-COTE-D-AZUR - Century 21 Lafage Transactions]() 17/18
17/18 -
![Afficher la photo en grand Appartement Duplex à vendre - 3 pièces - 79.32 m2 - CAGNES SUR MER - 06 - PROVENCE-ALPES-COTE-D-AZUR - Century 21 Lafage Transactions]() 18/18
18/18
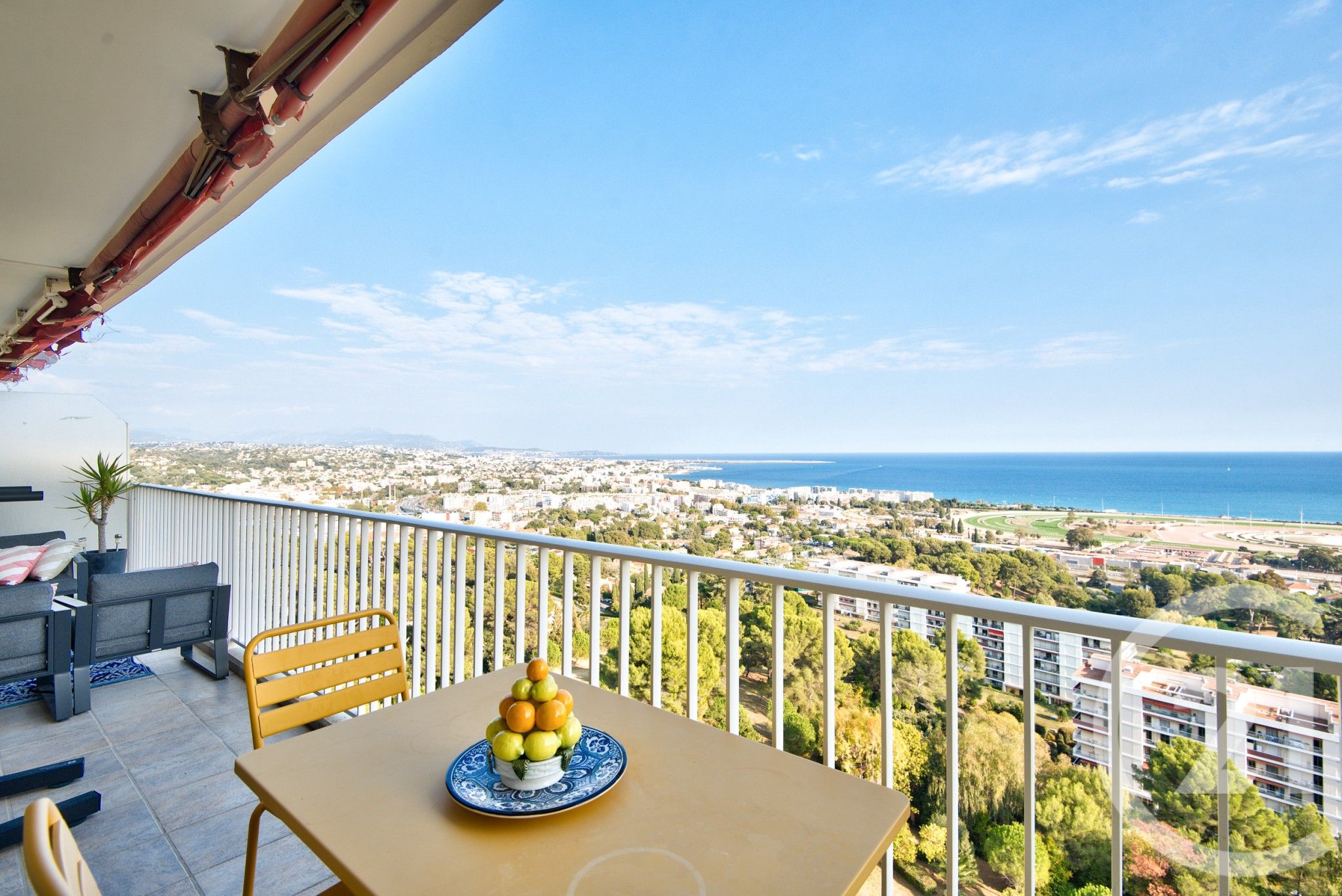
Description
Appartement traversant avec solarium et vue panoramique mer et montagnes
Au cœur du prestigieux Domaine du Loup, vaste domaine privé et sécurisé de 22 hectares, découvrez cet appartement de 79 m² Carrez (hors solarium) offrant un cadre de vie exceptionnel.
Les résidents profitent ici d'un environnement rare : immense parc, piscine, courts de tennis, club-house avec restaurant et gardien 24h/24.
L'appartement propose une spacieuse pièce de vie d'environ 40 m² avec séjour et cuisine ouverte, baignée de lumière.
La partie nuit comprend deux chambres, dont une suite parentale avec dressing. Traversant, le bien bénéficie de deux terrasses, l'une orientée mer, l'autre côté montagne.
À l'étage supérieur, un solarium de 27 m² vient prolonger l'espace de vie : cuisine d'été, salon, salle d'eau avec WC, et terrasse de 16 m² offrant une vue panoramique spectaculaire sur la mer, la ville, l'hippodrome, les montagnes et les espaces verts environnants.
Un parking en sous-sol et une cave complètent ce bien.
Possibilité d'acquérir un second stationnement privée en supplément du prix.
Parking collectif au sein du domaine CAGNES-SUR-MER Domaine du Loup
Crossing apartment with solarium and panoramic sea and mountain views
At the heart of the prestigious Domaine du Loup, vast private and secure domain of 22 hectares, discover this apartment of 79 m2 Carrez (excluding solarium) offering an exceptional living environment.
The residents here enjoy a rare environment: huge park, swimming pool, tennis courts, clubhouse with restaurant and 24/7 caretaker.
The apartment offers a spacious living room of about 40 m2 with living room and open kitchen, bathed in light.
The night part includes two bedrooms, including a master suite with dressing room. Crossing, the property benefits from two terraces, one facing the sea, the other mountain side.
On the upper floor, a 27 m2 solarium extends the living space: summer kitchen, living room, bathroom with toilet, and terrace of 16 m2 offering a spectacular panoramic view of the sea, the city, the racecourse, the mountains and the surrounding green spaces.
A parking in the basement and a cellar complete this property.
Possibility to acquire a second private parking in addition to the price.
Collective parking within the estate
Localisation
Afficher sur la carte :
Vue globale
- Surface totale : 79,3 m2
- Surface habitable : 79,3 m2
- Type d'appartement : Duplex
- Étage : 14ème
-
Nombre de pièces : 3
- Entrée (9,0 m2)
- Séjour (39,1 m2)
- Chambre (11,8 m2)
- Chambre (8,4 m2)
- Salle d'eau (5,3 m2)
- WC (2,8 m2)
- Dressing (3,0 m2)
Équipements
Les plus
Parking couvert
Terrasse
Mer
Général
- Parking couvert
- Chauffage : Collectif radiateur gaz
- Eau chaude : Chaudière gaz
- Ascenseur
- Véranda
- Air conditionné
- Balcon
- Barbecue
- Bon état
- Bonne exposition
- Etage élevé
- Lumineux
- Sans vis-à-vis
- Stationnement
- Terrasse
- Vue mer
- Dernier étage
À savoir
- Charges / mois : 491,7 €
- Taxe foncière : 1649 €
À proximité
- Bus
- Commerces
- Mer
- Pistes
- Ecole
Copropriété
- Nombre de Lots : 708
- Charges courantes par an : 5900,0 €
- Pas de procédure en cours
Les performances énergétiques
Date du DPE : 09/04/2025
Montant estimé des dépenses annuelles d'énergie pour un usage standard entre 2005,0 € et 2713,0 € indexées aux années 2021, 2022, 2023 (abonnements compris).
